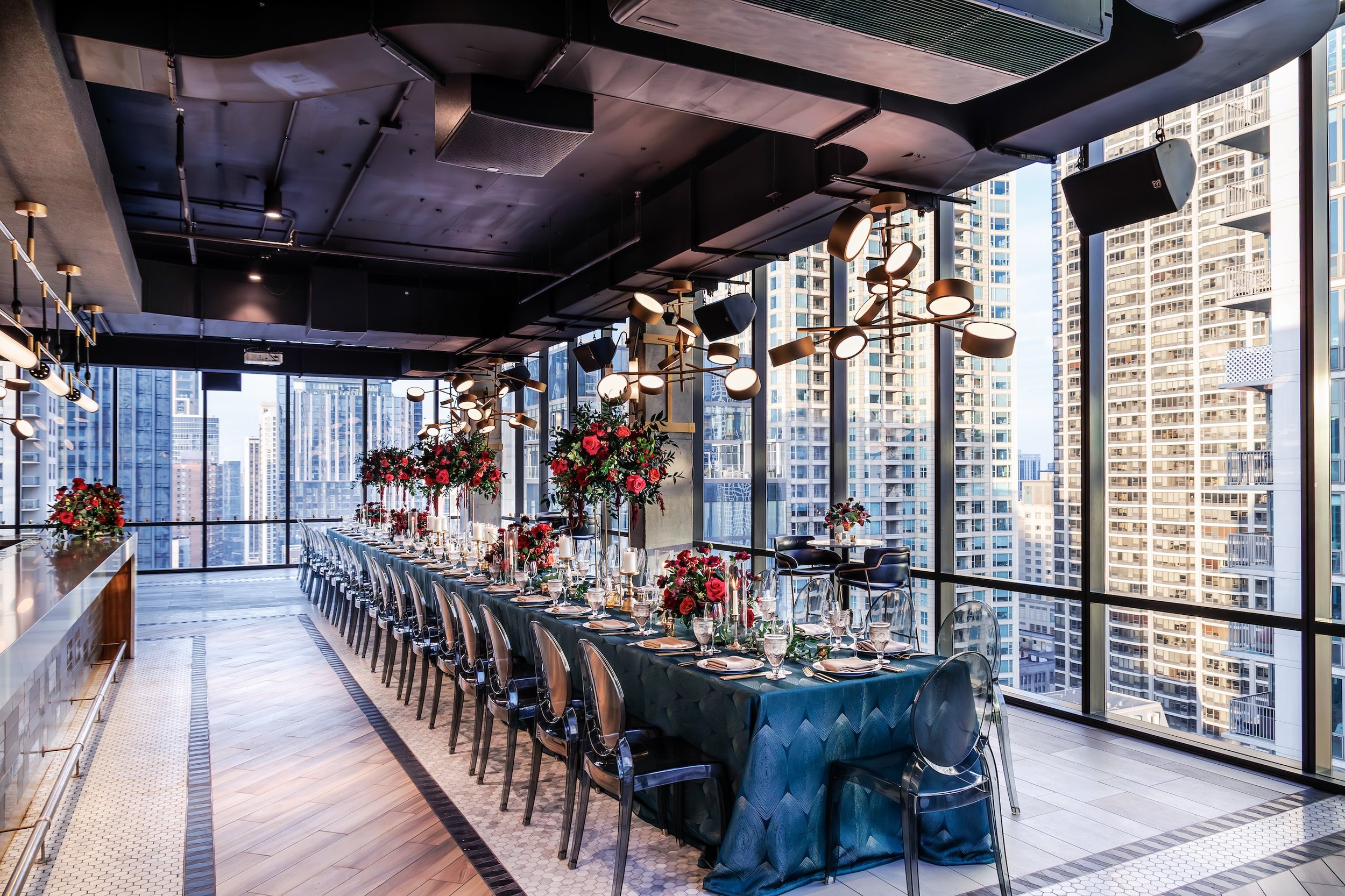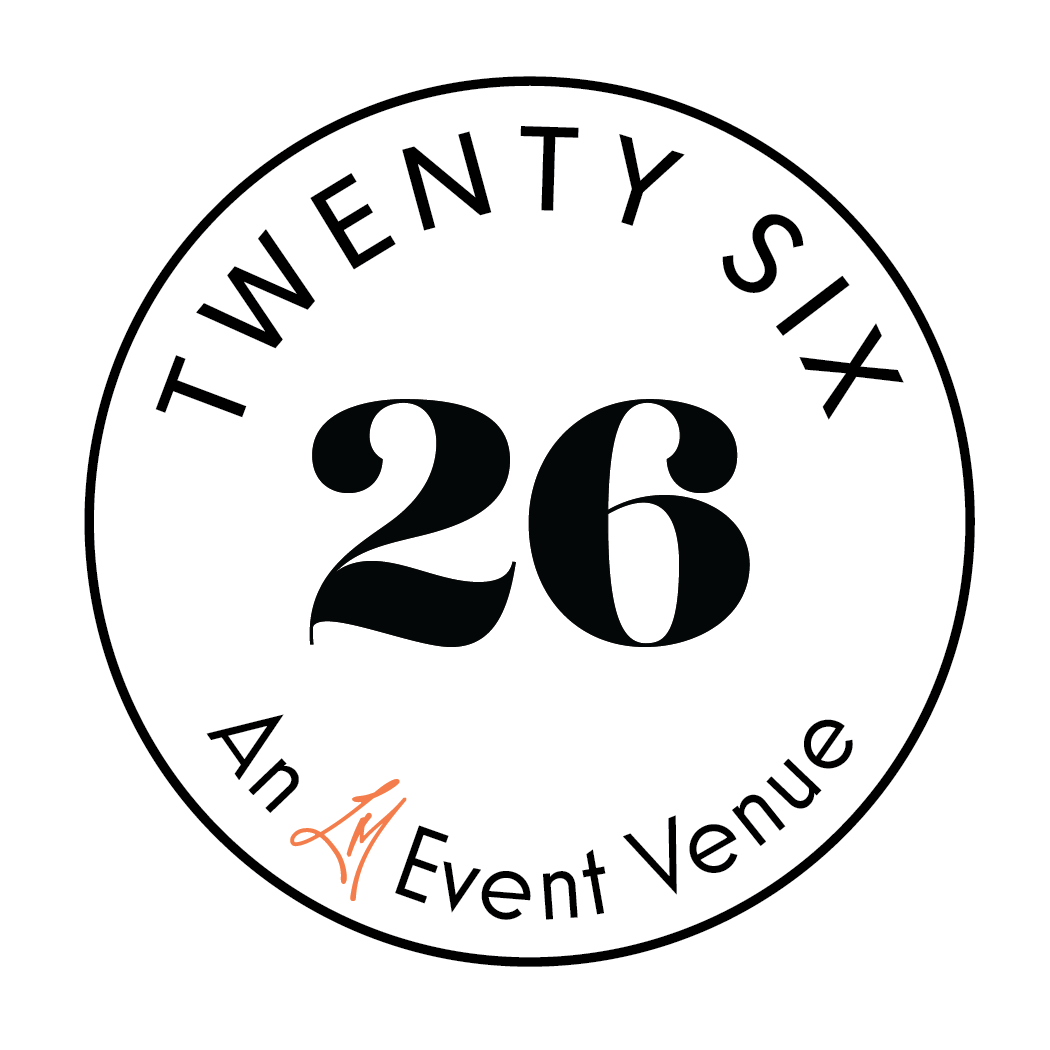
Events With A View
Amenities
4,000 sq ft of indoor/outdoor space
1,100 sq ft outdoor patio
2 bars (one inside and one on the terrace)
Floor-to-ceiling windows and unrivaled views
Custom lounge furniture
Private restrooms
Capacity
50 Dinner Reception with a Dance Floor (Indoor Only)
70 Dinner Reception without a Dance Floor (Indoor Only)
150 Cocktail Style Reception (Indoor Only)
180 Cocktail Style Reception (Indoors and Outdoors)

